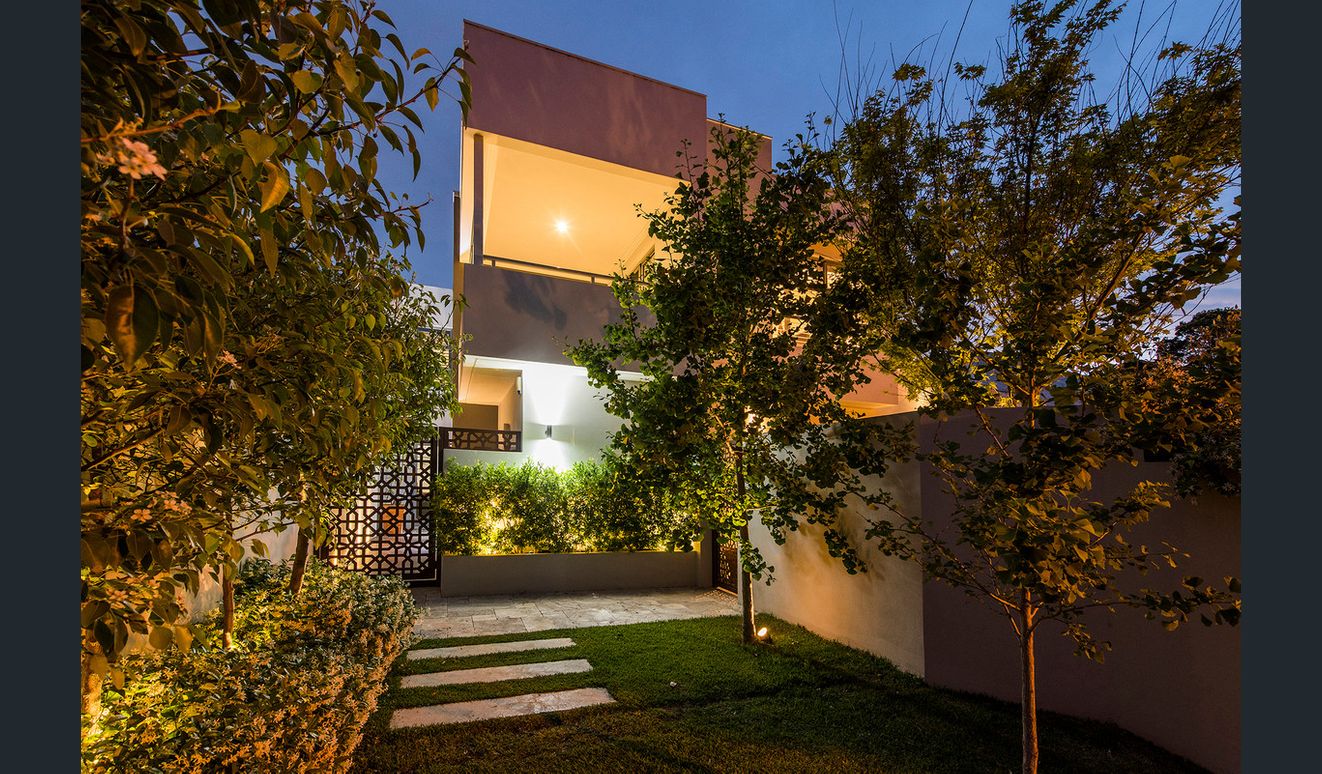6A Park Lane, Claremont - SOLD
/SOLD OFF MARKET!
Designed and built in 2011, this contemporary home offers amazing space and features for family living, entertaining and lifestyle enjoyment.
Set on a 482 square metre lot with street frontage and rear garage access from the ROW, this home has over 280 sqm of living area on 2 levels and includes a wine cellar, alfresco entertaining area and below ground solar heated pool.
From the moment you enter you’ll be taken with the striking, impressively beautiful Jordanian stone tile floor and staircase with unique patterns formed over thousands of years. No expense has been spared in putting quality first throughout this home with fine cabinetry, decor and fittings.
The generously sized main bedroom suite on the lower level opens onto a private courtyard tiled in natural stone. This bedroom is complemented by an adjoining dressing room abounding with cupboard and hanging space together with an ensuite with bathtub and shower to complete the master bedroom suite.
For those seeking a private retreat, study, home theatre or music room, this multi-purpose room with separate external door is just perfect.
The upper level of this amazing home has 2 generous double bedrooms with built in robes, bathroom, separate toilet with vanity basin and a closet. Adjacent is a spacious living room with an outdoor balcony providing the ideal area for a growing family or teenagers to “hang out” in their own space.
There is also an attic cleverly built into the roof space so useful for storage. The exceptionally large main living area in this home has over 80 sqm of space - enough to suit the biggest family gathering and an entertainer’s dream. The adjoining kitchen has a multitude of wide, deep cupboards and storage areas, a hidden bin tidy and Miele appliances including convection microwave oven, warming drawer and steam oven in addition to an induction cook top and conventional oven. There’s a generous pantry with space for food along with all the kitchen appliances and cook books. The very large laundry has even more cupboard and storage space and opens onto a sunny drying court.
This home was built for outdoor entertaining – fold open the bi-fold doors onto the timber floored alfresco area with built in bar and drink fridge overlooking the pool and very private rear garden. The shady BBQ area at rear ideal for those who like to cook, talk and entertain. The double garage has access to the laneway and bin area.
Other features:
• Daiken ducted RC 7 zone air conditioning
• CCTV cameras front and rear and Security Alarm system
• Smart wiring with internet/cable tv network cabling to main rooms and main bedroom.
• Movement controlled outdoor lighting
• Separate retic for front and rear gardens
• Water connection for fridge/freezer
• Rinnai Infinity gas hot water system
• Valet ducted vacuum system
• Gas “log fire” to living area
• Samsung flat screen TV in upstairs living room
• Other appliances and furniture may be offered for sale to the buyer.
• NBN installed and connected throughout
6a Park Lane offers you and your family a high quality modern home with generous room spaces and entertaining areas, pool and lush flourishing gardens on an easy to manage lot with street frontage and rear garaging.
With proximity to Claremont’s shopping centres, colleges, transport network and the river this is a home not to be missed – it is unique in design and location but there can only be one buyer. Make sure it is YOU.









