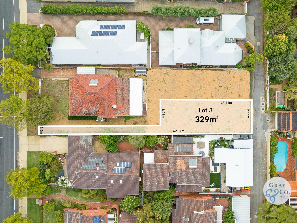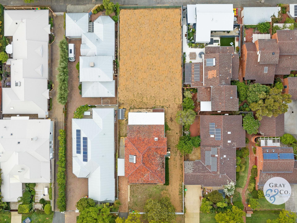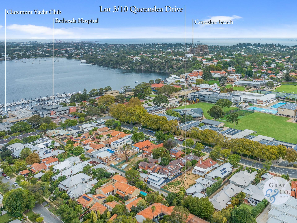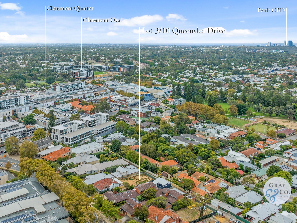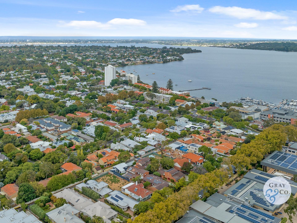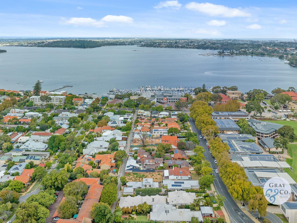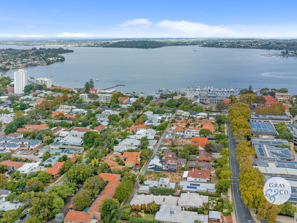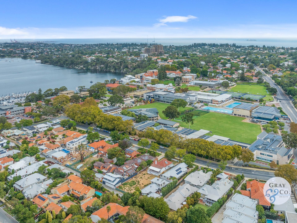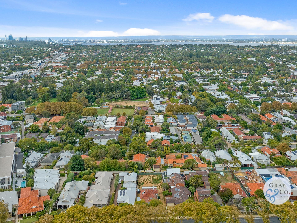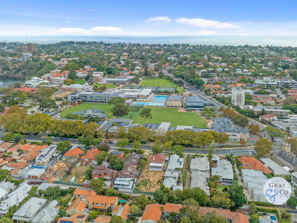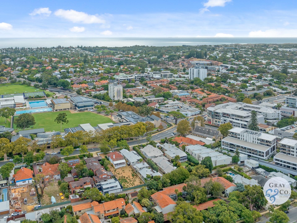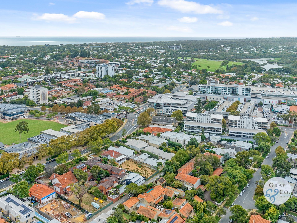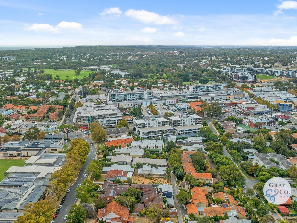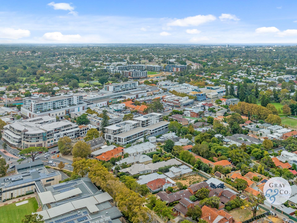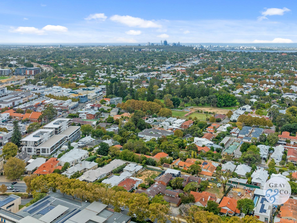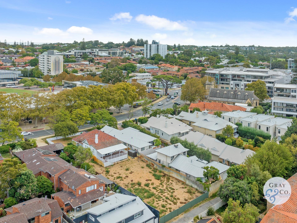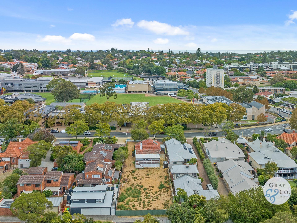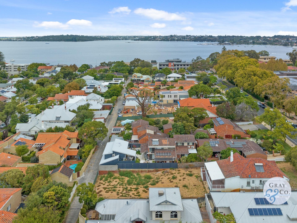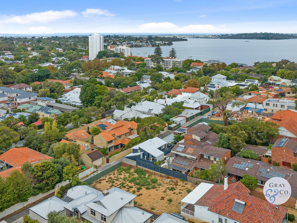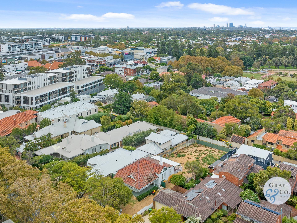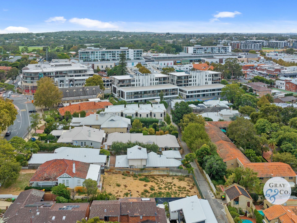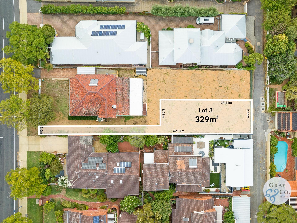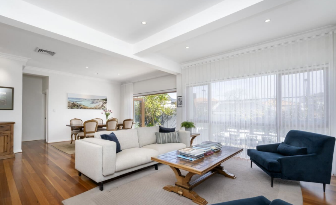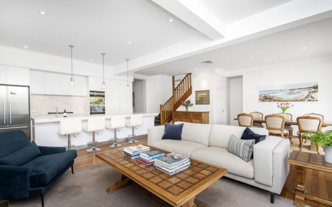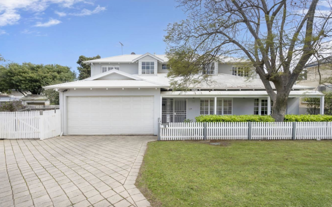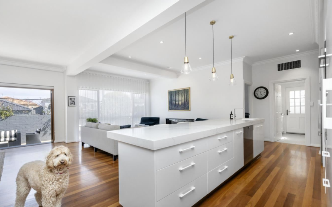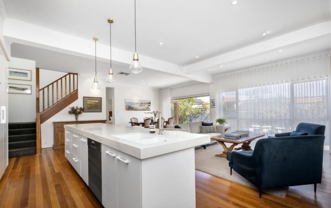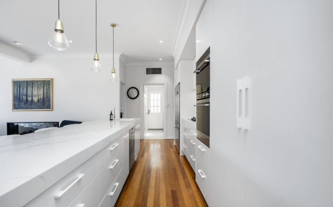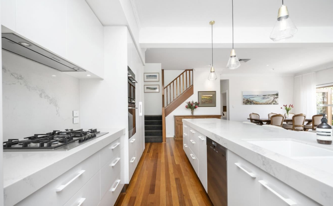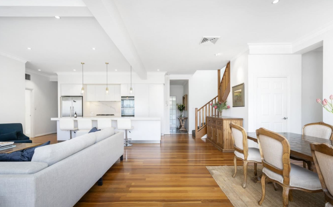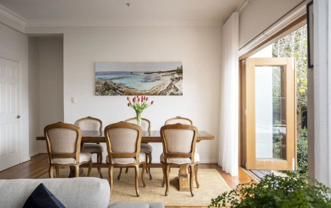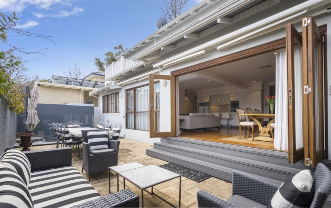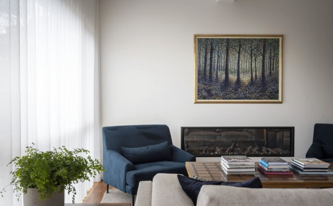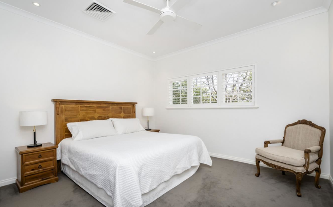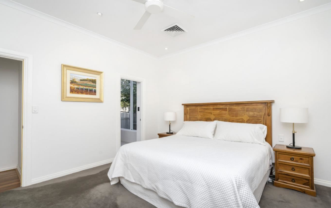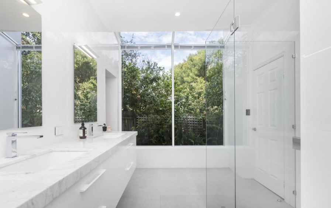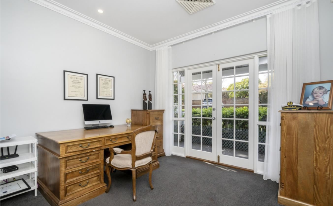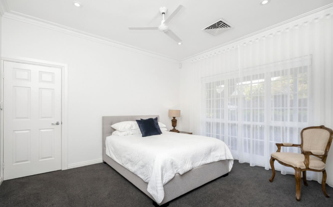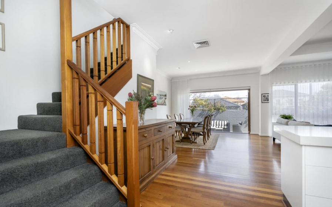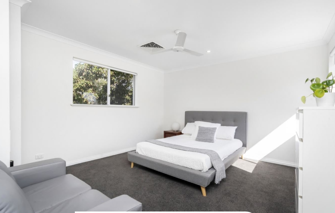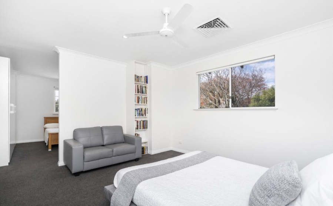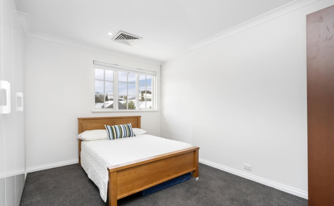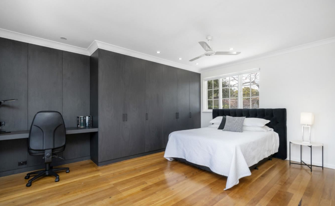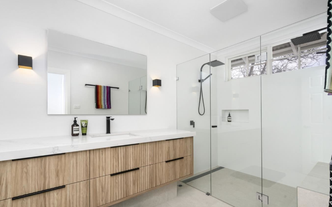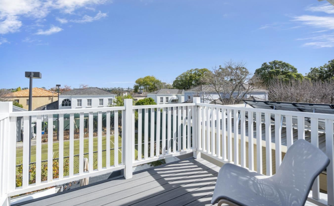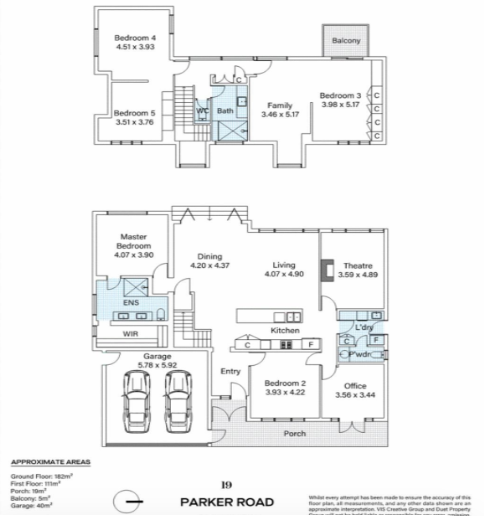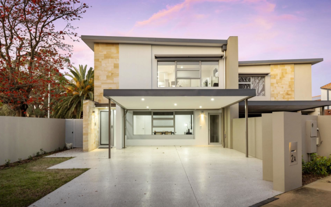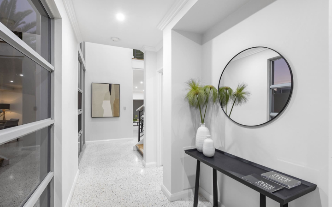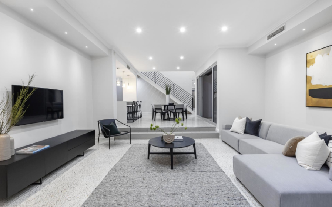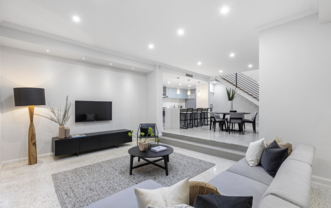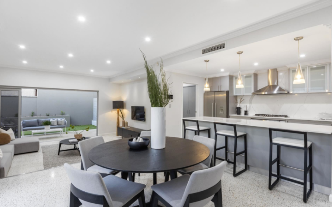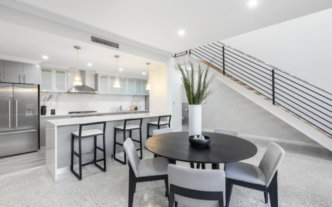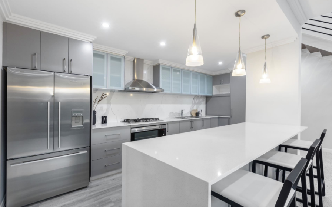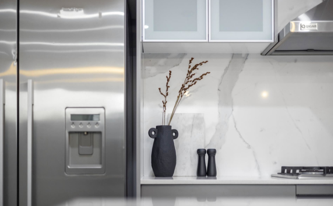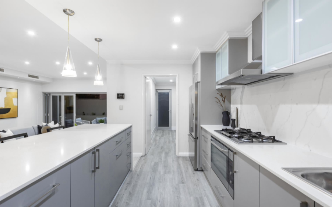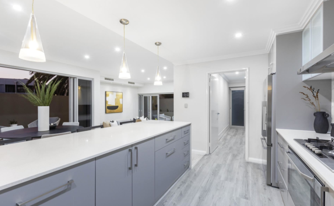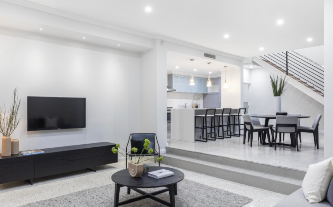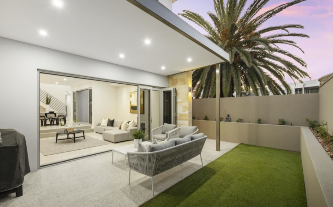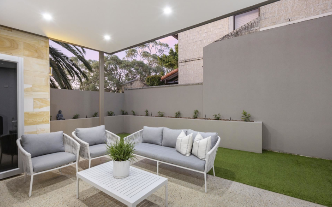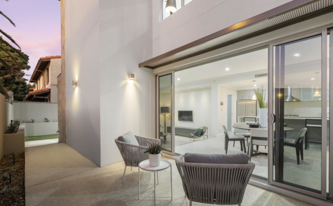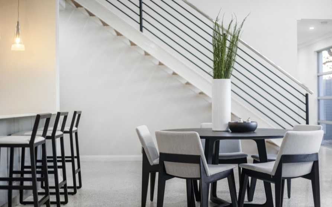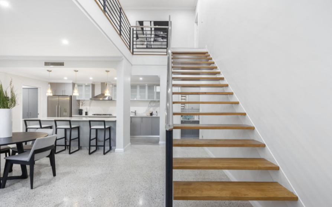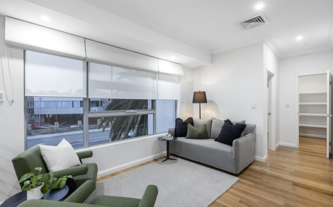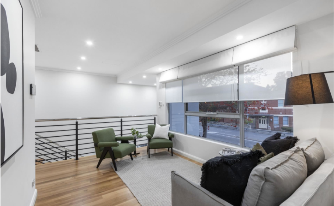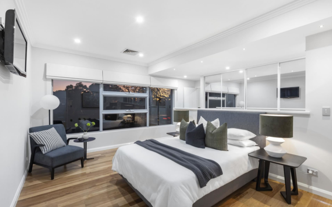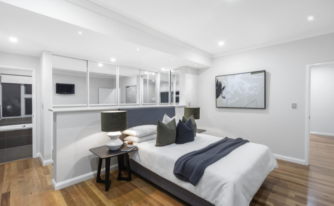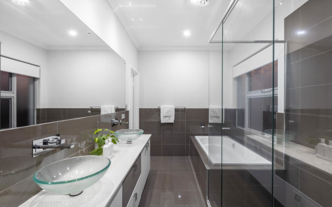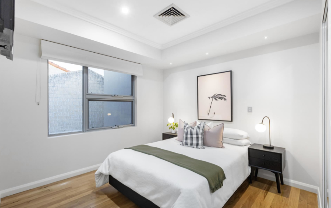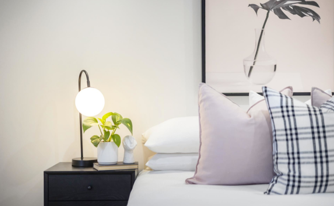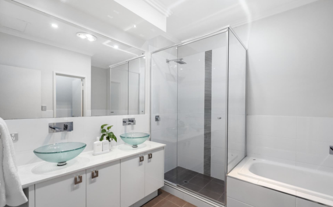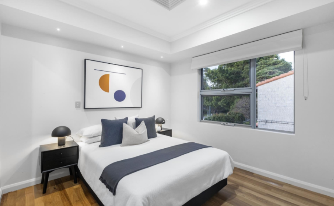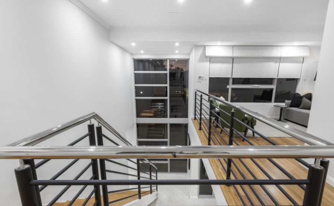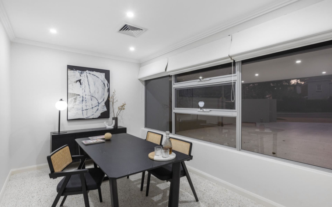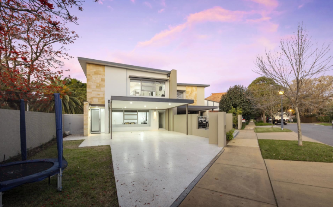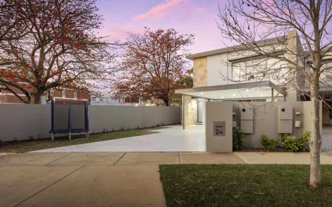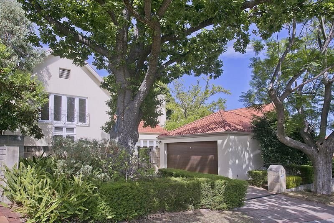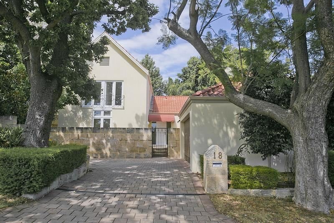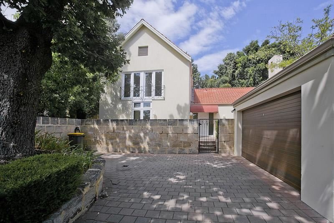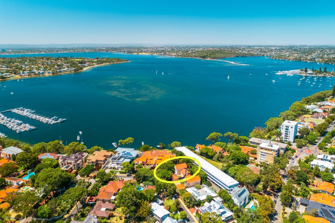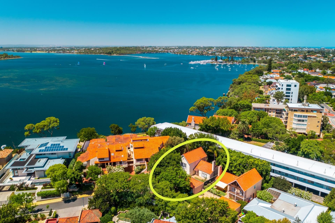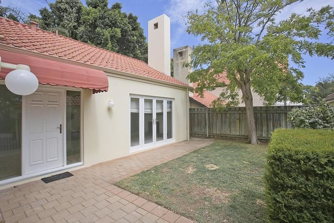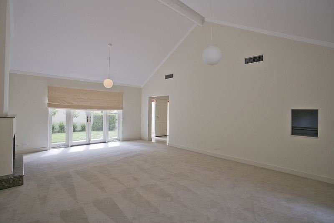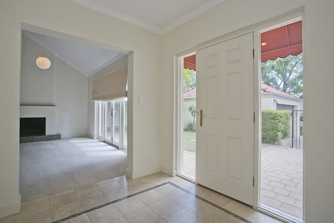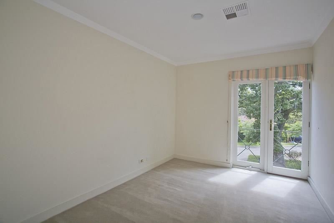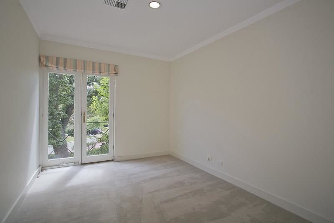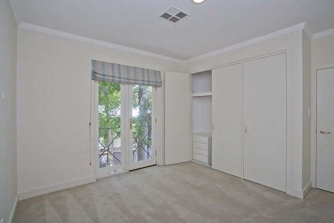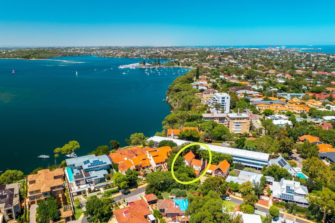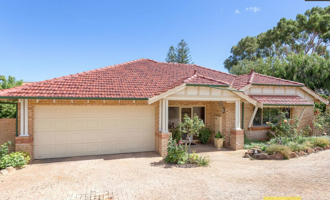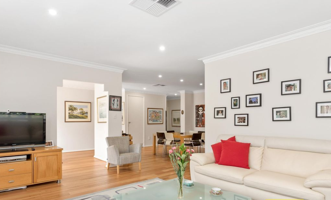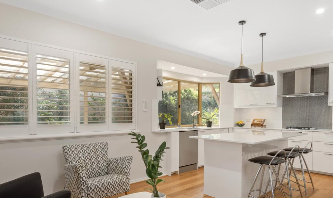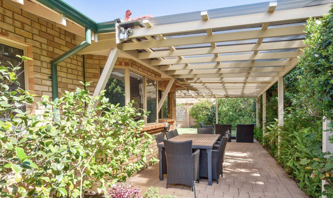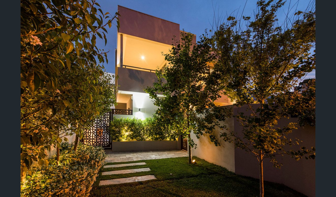20 Osborne Parade, Claremont - SOLD
/




































Refined Elegance
This home is richly detailed, featuring impeccable finishes throughout...
Designed by one of Perth’s acclaimed leading architects, Gianpaolo Crugnale and built by Gage Roads Construction this stunning masterpiece is the ultimate in family indoor outdoor living wrapped in refined elegance.
The attention to detail is evident in the marble travertine Jarrah and Sheoak accents throughout the home, as well as the state-of-the-art technology and luxurious finishes.
The spacious floor plan is split-level, offering a unique and sophisticated living experience and creating a distinctive ambience to this home.
The unique approach to residential architecture is showcased in this home, with special features such as a striking cantilever jarrah staircase and walls of glass that flood the interior with natural light and filters in enormous rays of winter warmth.
The spacious upstairs living area and outdoor alfresco terrace offer glimpses of the picture perfect Swan River’s ever changing vista or walk to the cliff top to take in the views across Claremont Yacht Club and beyond, adding that extra special touch to the already magnificent home's appeal.
All the bedrooms and bathrooms are generously sized, with ample built-in storage for added convenience.
The guest suite has been thoughtfully designed to offer both convenience and privacy as it also services both family and guests as their downstairs powder room.
The upstairs master suite is a true retreat, cleverly secluded from the children’s wing offering a delightful full height tiled ensuite, spacious W.I. R. and with great separation for the growing family.
The heart of this home is to be found in the sleek custom built kitchen being every chef's dream with top-of-the-line Miele appliances and modern white cabinetry.
Slide back one wall of kitchen cabinetry and you will be delighted to find an inbuilt work station - just so clever…
The large island stone and sheaok kitchen bench top and walk-in pantry make meal preparation a breeze.
This home offers the perfect indoor outdoor lifestyle via not 1 but 2 sets of floor to ceiling glass sliding doors for ease of access to the outdoor built in BBQ and dining area.
With views overlooking the manicured gardens and sparking below ground heated swimming pool from most areas of the house, creates a serene oasis, perfect for relaxing or enjoying the company of family and friends in style.
For the keen crafts person of the home there is also a purpose built free standing workshop at the rear of the home which has been insulated for your convenience.
This home stands proudly on a spacious corner block, offering both privacy and room for outdoor enjoyment all year round…
The location is also ideal, with Scotch, MLC, CCGS, PLC, Claremont Quarter & Napoleon Street Shopping/Café Precincts, Local North Cottesloe Primary School Catchment Area, Cottesloe Beach all within easy walking distance and with the CBD being only 11km’s drive…
This home is a testament to quality craftsmanship and thoughtful design, offering a luxurious lifestyle for the discerning buyer.
So, don't miss your chance to experience viewing this richly detailed property featuring impeccable finishes as it truly is an exceptional property.
FEATURES:-
. Secure Electric Front Gate with Video
. Grand Sheoak Front Door
. Electric Blinds fitted to Windows (Floor – Ceiling)
. River Vista from Upstairs Living & Alfresco Area
. Full Height Stacking Glass Doors from Indoor to Outdoor
. Soaring Ceiling Heights
. Streamlined Indoor/Outdoor Kitchens
. Eye Catching Sheoak Lined Eaves
. Generous Study/5th Bedroom (Downstairs)
. Cleverly Concealed Work Station in Kitchen
. Full Length Walk in Pantry with Ample Storage
. Stylish Master Suite with Ensuite & Walk in Robe
. Additional 3 Double Bedrooms all with BIR’s
. Ducted R/C Air Conditioning Throughout
. Instantaneous Feature Gas Fire Place
. Purpose Built Free Standing Outdoor Work Shop
. Solar Heated Pool with Salt Chlorinator & Chemigem
. SMA Solar Panels 6.65KW Inverter 5KW Installed
. Automatic Reticulation
These Are Only A Few of the Many Features this Elegant Home at
20 Osborne Parade, Claremont has on Offer and It Truly is a Must View...
Call
AMANDA GRAY
0408 912 874
- Principle -
Selling Agent
Another Beautiful,
Amanda Gray Property
'Delivering Beyond Expectations'
Courtesy of
GRAY & CO. REALTY
Results Speak | Kindness Matters


